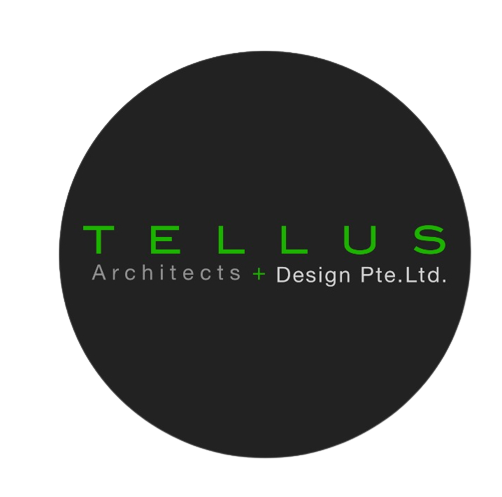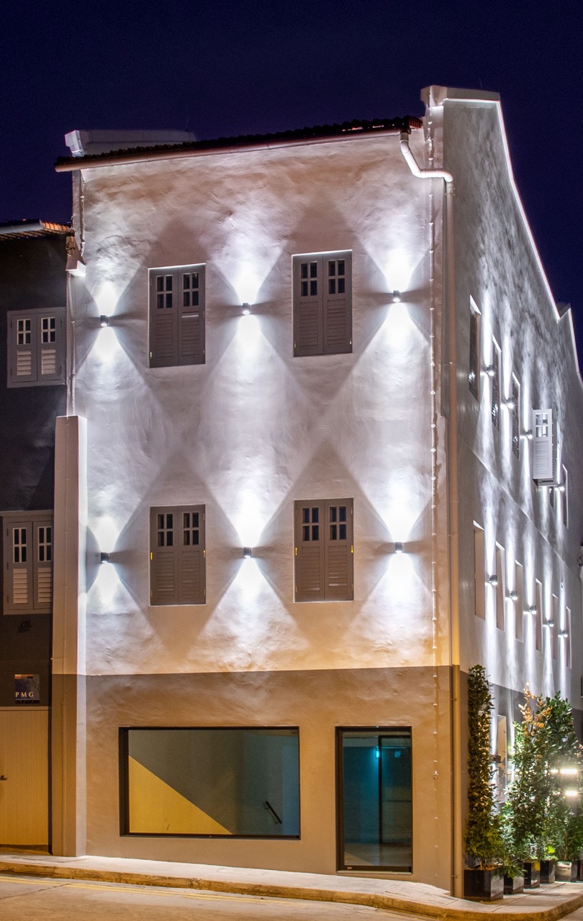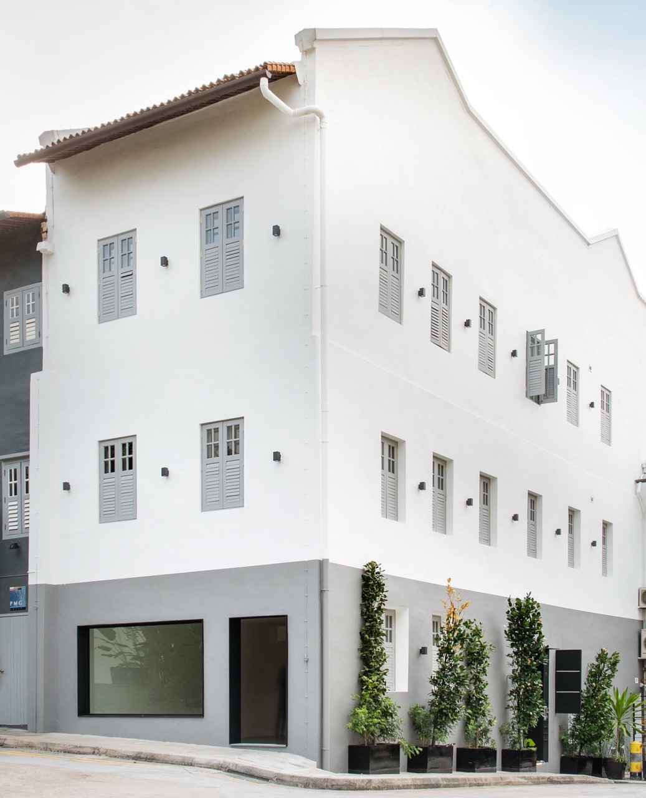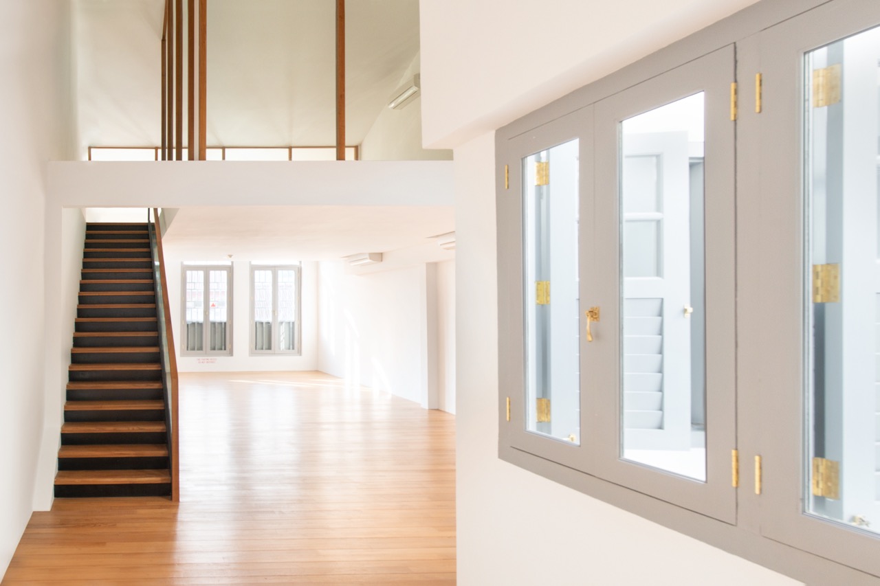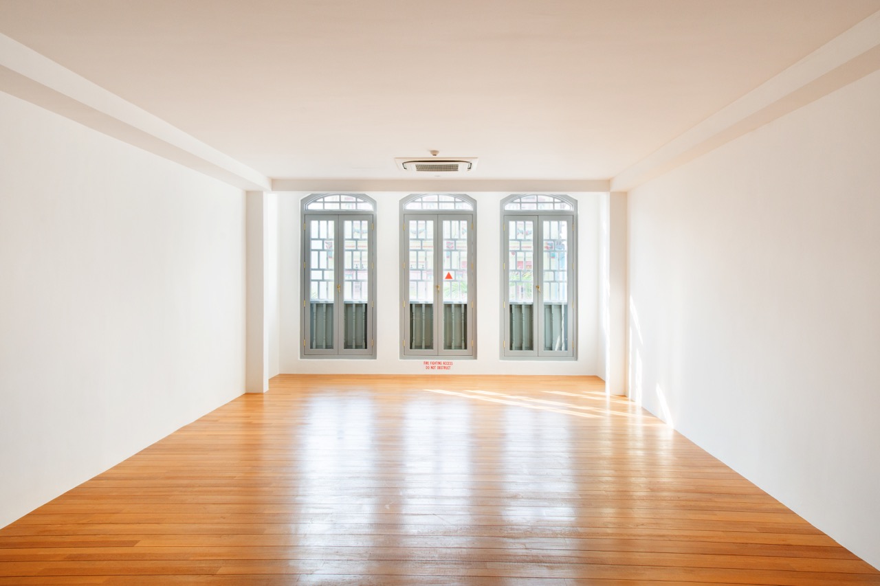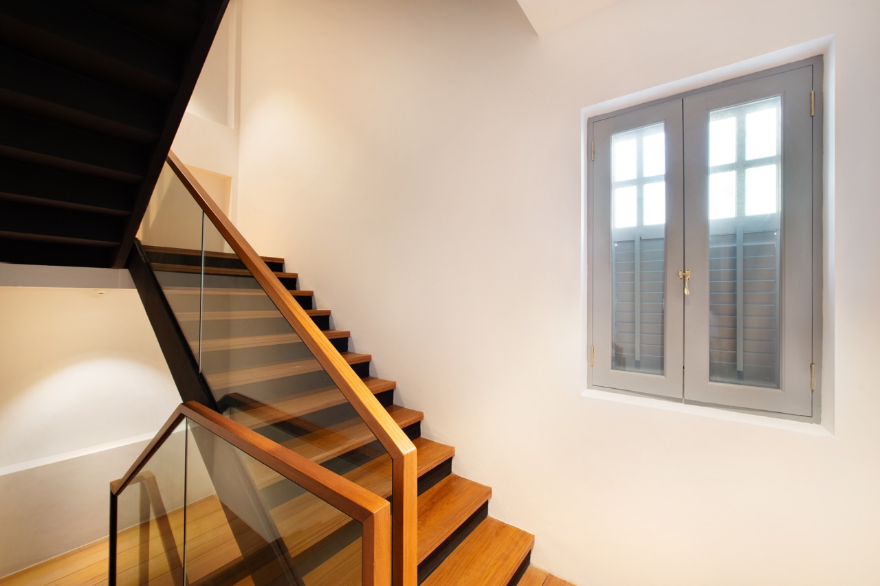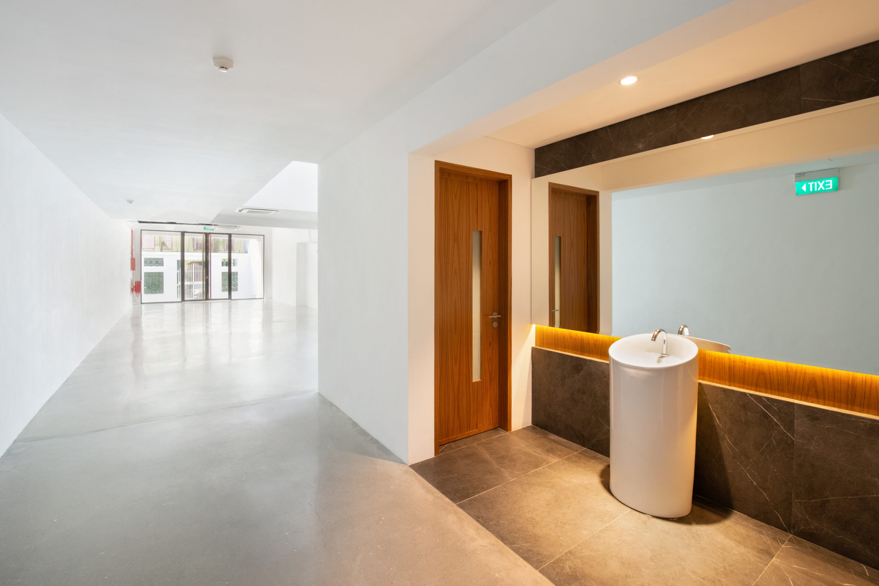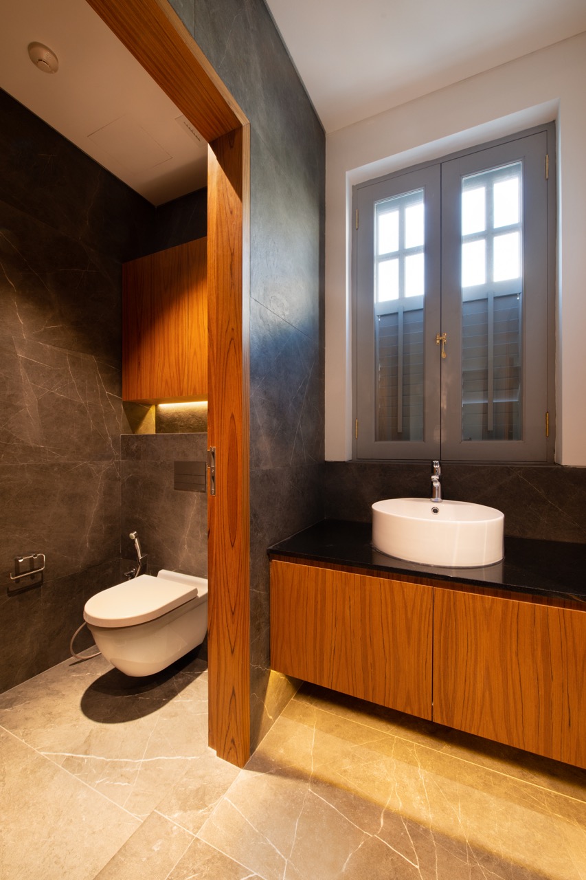As the building had a double facing facade with the rear of the shophouse faces Duxton Hill, we designed a wall facade that was lighted at the back. We also created an “internal five-foot way” as part of the design of the building in the event that our clients decided to purchase the shophouse next door and subsequently request to connect both units.
Inside, in consideration for minimum obstruction to the tenant, we planned for a column-free regular layout. We used cement screed flooring for the ground floor for easy maintenance, with contemporary industrial style vibes. To allow versatility for future tenants who would likely utilise the space as a restaurant or bar, we designed the washroom area as an open-concept area that could easily be covered or decorated with non-permanent fixtures.
Due to the unique design of the shophouse, the original space had a high-ceiling, so we decided to add an attic on the 2nd floor.
Unlike other shophouses where the aircon units are found at the rear of the shophouse, we hid the aircon units under the roof, ensuring we did not block an decorative features.
