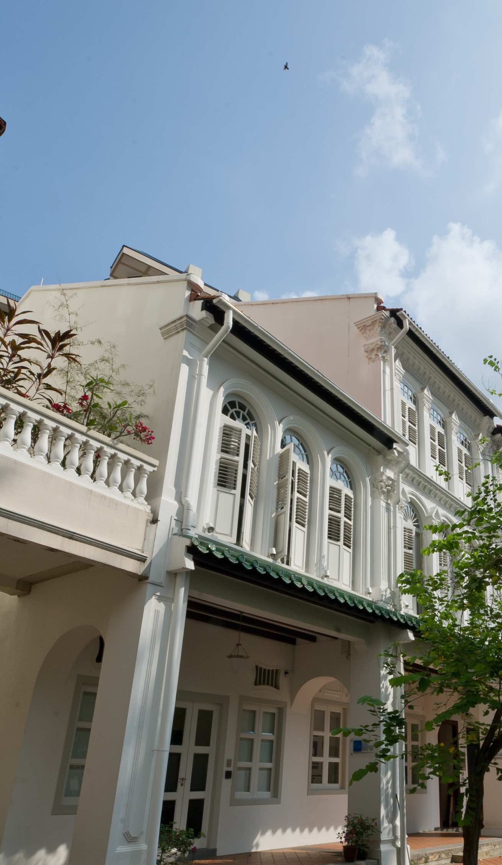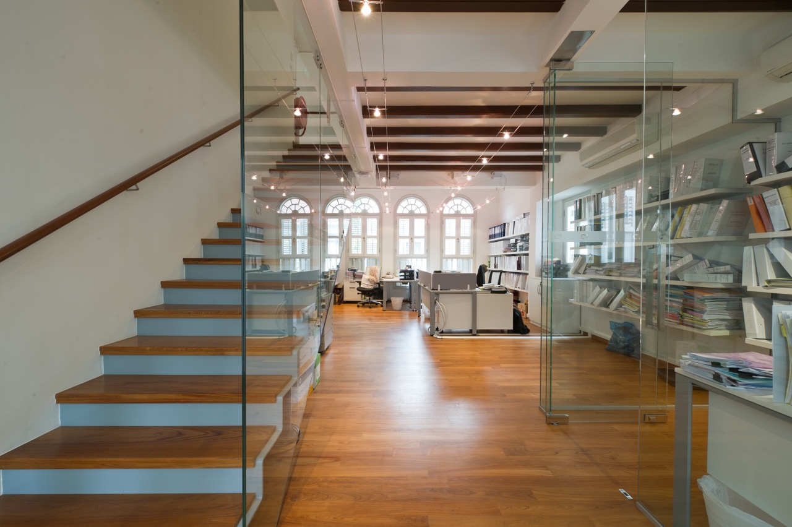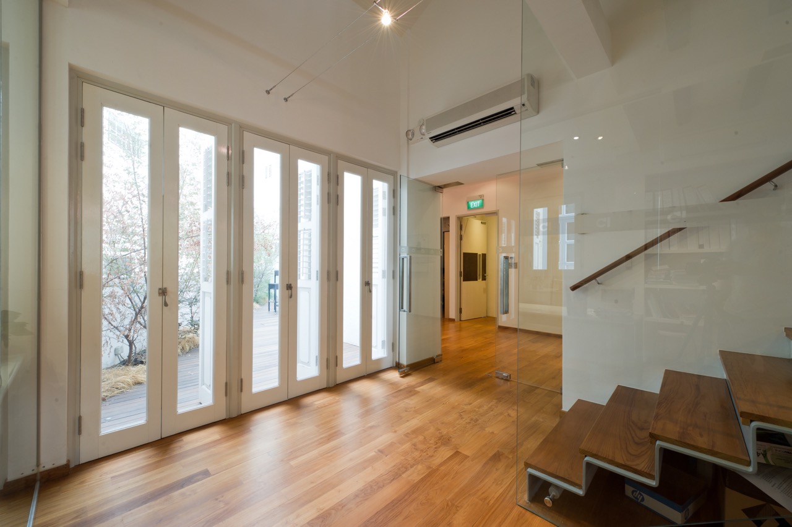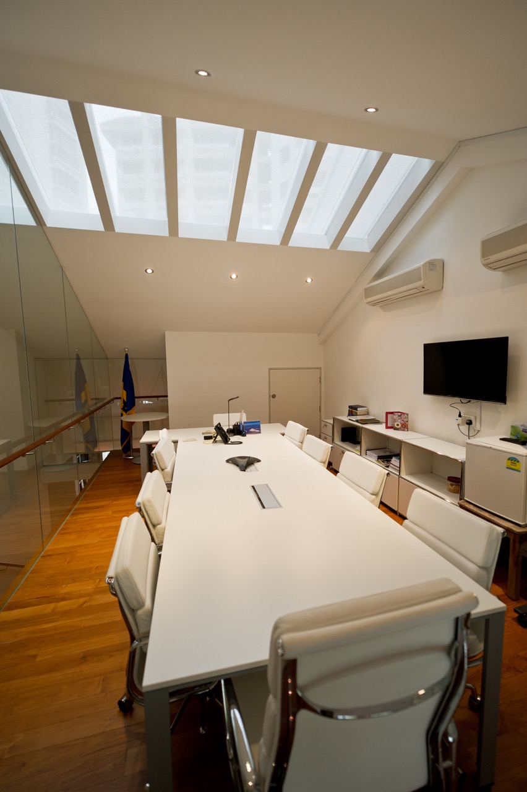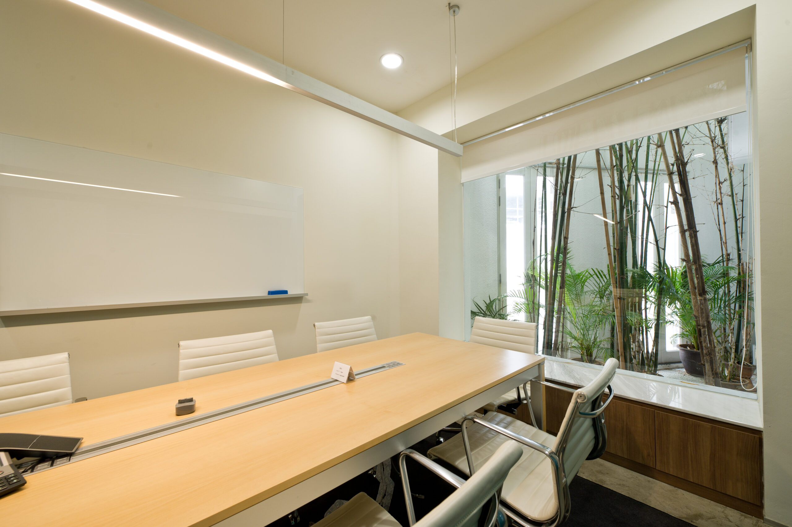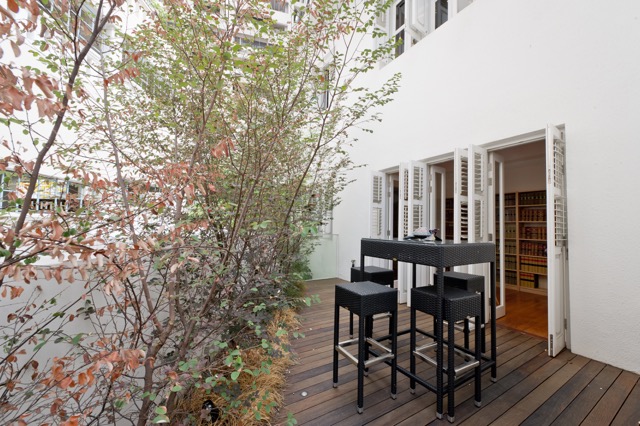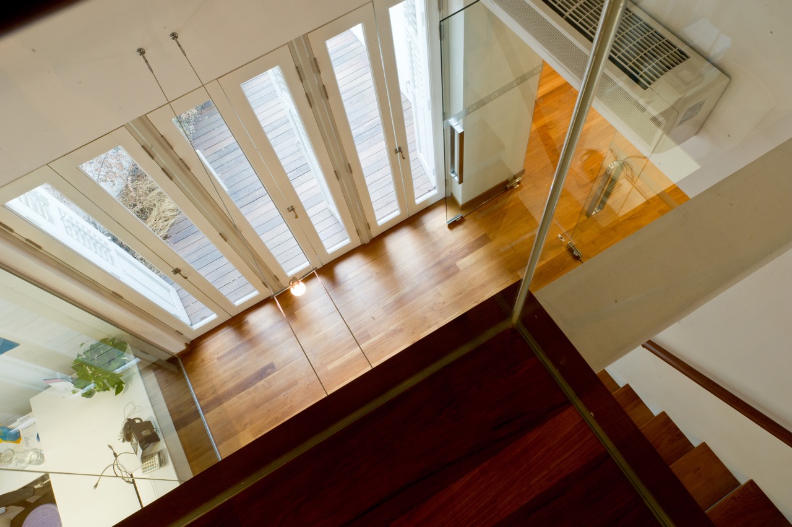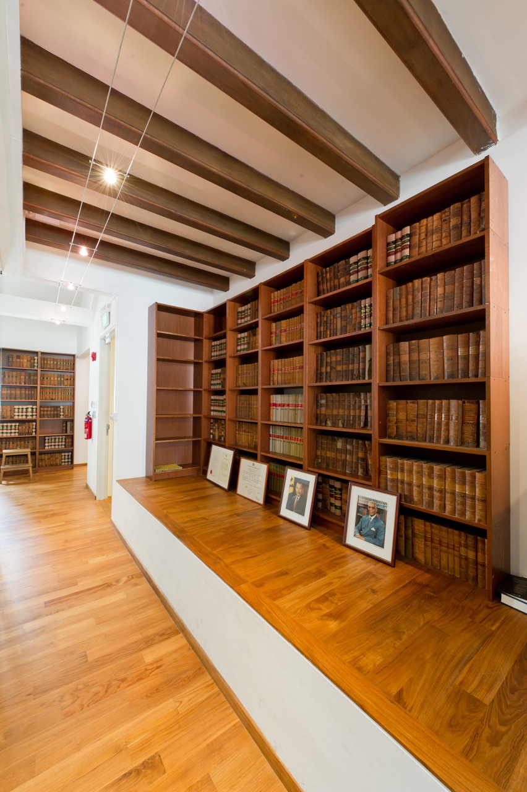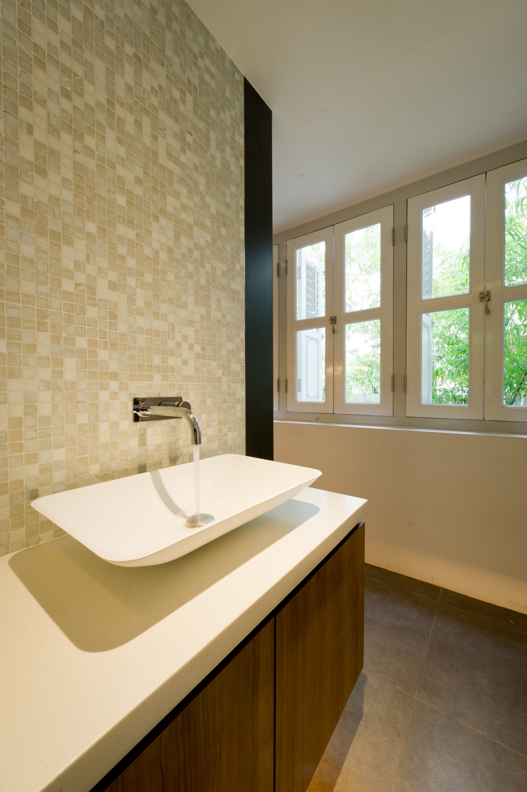The 2 shophouses located beside each other on Duxton hill had different heights – one was a double-storey shophouse, and the other a three-storey shophouse. The client wanted to extend the exterior envelope with green spaces and connect both shophouses and build just one central staircase.
We wanted to retain the building’s original design where possible, and keep the archetypal elements yet adding a contemporary style. We designed part of the roof of the meeting room area and installed a clear glass for the skylight to allow natural lighting to enter. We also tried to ensure an open-space office to allow flexibility usage and created a library space in the ground floor
Restoration works was carried out to reinforce and replace decrepit structure, materials, doors & window. Improvement work involved the addition of a new attic floor with a jack roof, repositioning the staircase to improve circulation. Architecturally, we wanted to ensure we were able to create a bright and airy interior.
As the overall structure and spaces of the shophouse building is fixed, we needed to be creative with the space usage and we installed framed glass doors that could open up onto the patio. This allowed us to bring greenery into the space with the outdoor patio and the outdoor greens was also functional as it allowed us to hide the aircon units.

