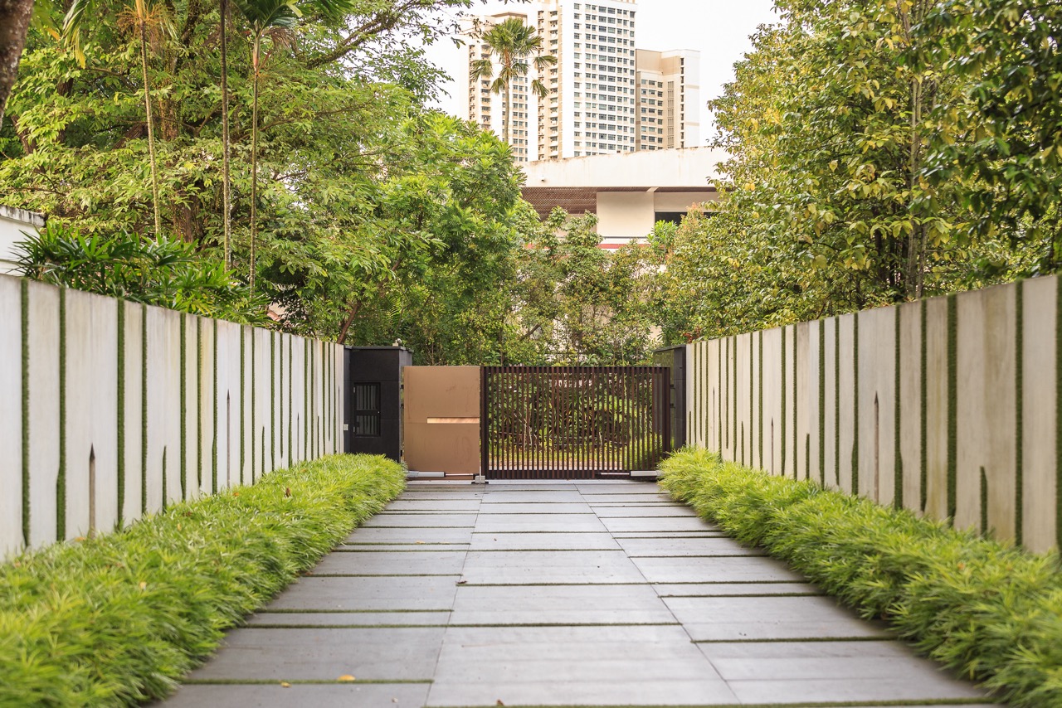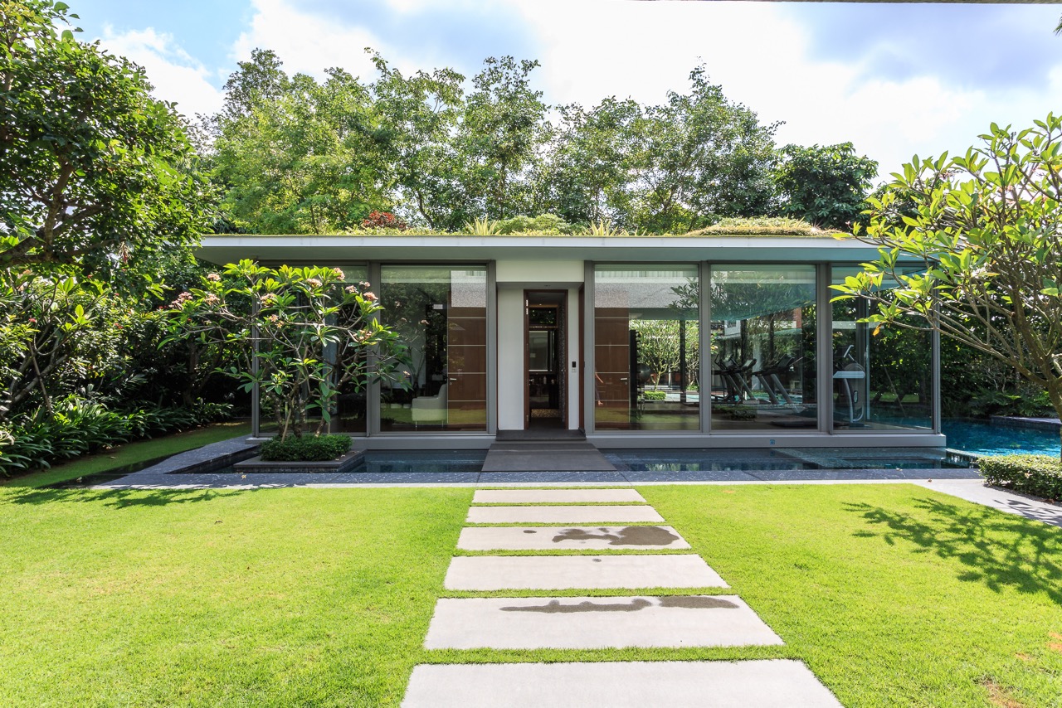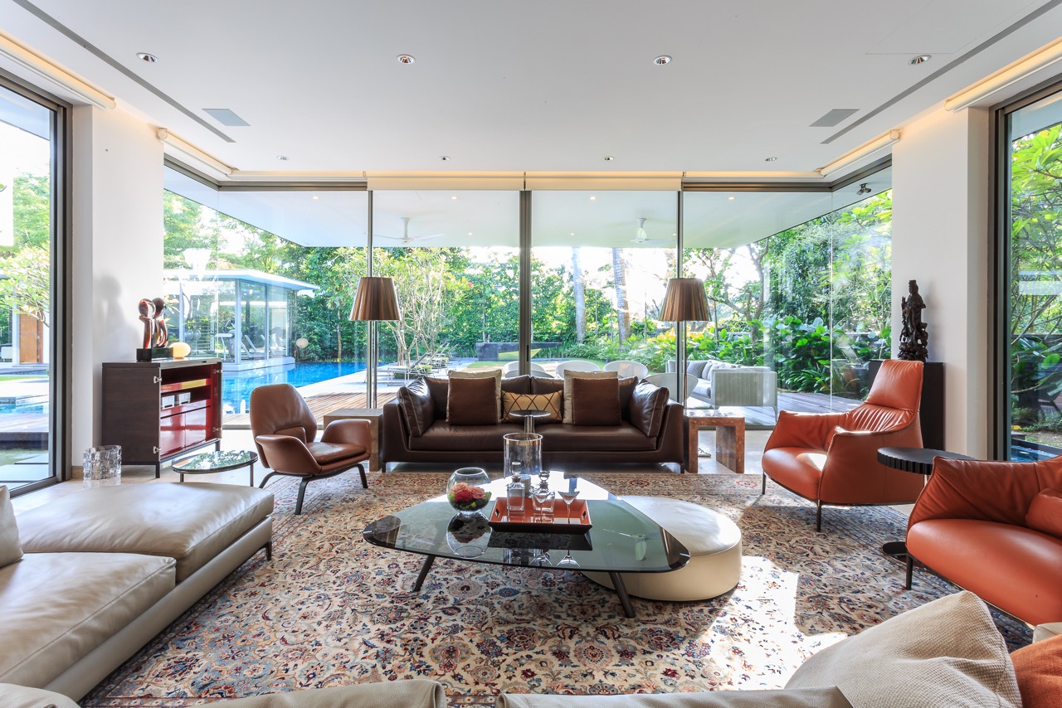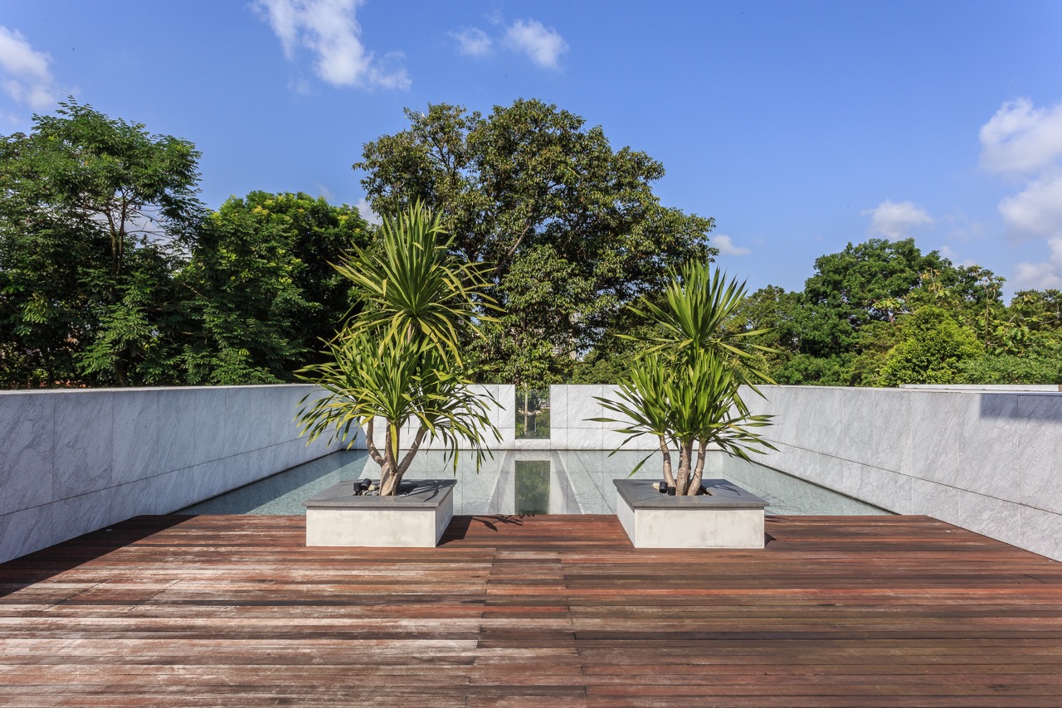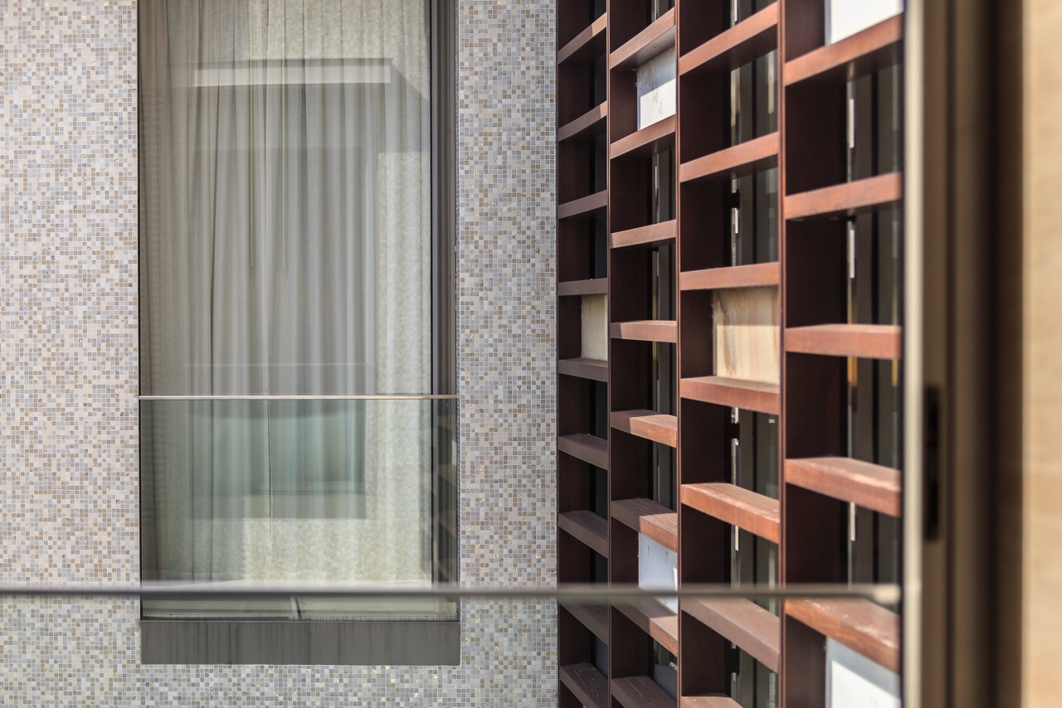The double-storey home was part of a sprawling piece of land that was subdivided into two plots. The site is located on high ground with relatively little blockage and comes with a narrow 50m length driveway.
The house is built around a H-shaped plan with the staircase/lift & double volume. Dining room linking the 2 wings
The entrance wing contains the Master bedroom & study above the Living room. The secondary wing contains four bedrooms for the children & a games room located above the Family, Kitchen, Garage & Utility spaces.
Green features include low=E double glazingTimber shutters and automated external roller were installed to control the western sun along the main facade. The cladding for the lift core was recycled from the ceiling of one of the owners houses that was demolished.

